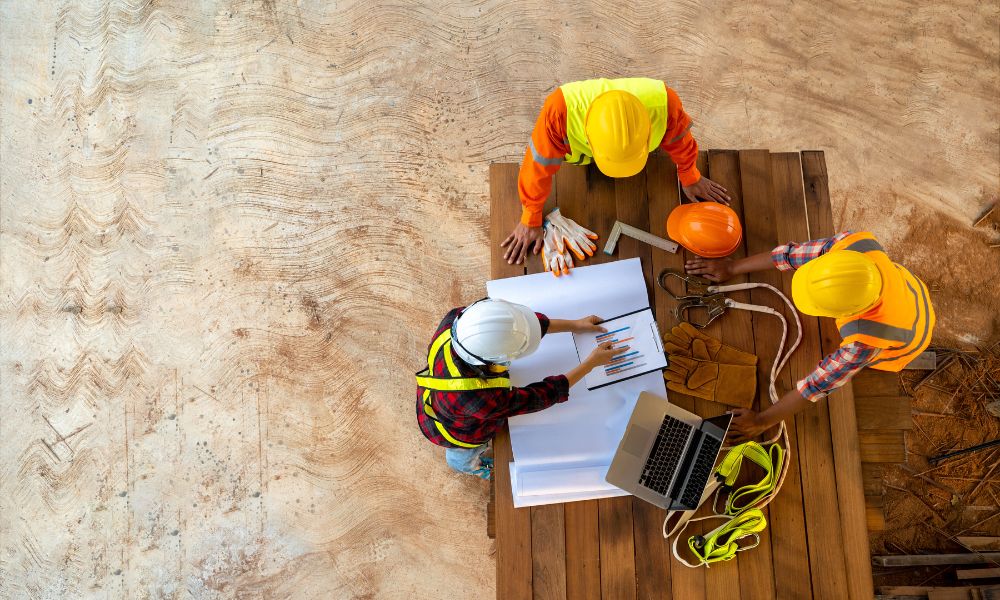What to Expect During Your Building Construction Project: A Timeline Breakdown
Embarking on a building construction project is an exciting yet complex journey. Whether you’re building a home, office, or commercial property, understanding the process and timeline can help you manage expectations and ensure a smooth experience. While every project is unique, most construction projects follow a general sequence of phases. Here’s a breakdown of what you can expect at each stage.
A. Pre-Construction Phase:
Before the first shovel hits the ground, the pre-construction phase lays the groundwork for your project. This phase typically includes the following steps:
- Design and Planning: Collaborate with architects and designers to create detailed plans and blueprints. During this stage, your vision takes shape, and you’ll make decisions about layouts, materials, and aesthetics.
- Permits and Approvals: Secure the necessary building permits and approvals from local authorities. This step ensures that your project complies with zoning laws and building codes.
- Budgeting and Financing: Work with your contractor or project manager to establish a realistic budget. If financing is required, secure loans or funding.
- Site Preparation: Clear the construction site, demolish any existing structures if necessary, and conduct soil testing to assess site stability.
Estimated Timeline: 1-3 months, depending on the complexity of the project and local permitting processes.
B. Foundation and Structural Work:
With plans approved and the site prepared, construction begins with the foundation and structural work:
- Excavation and Foundation: Excavation crews prepare the site, digging trenches and laying the foundation. This step often includes pouring concrete for slab or footings.
- Framing: Once the foundation is complete, the skeleton of the building—its walls, floors, and roof structure—is constructed. This phase establishes the building’s basic shape and size.
Estimated Timeline: 1-2 months for residential projects; longer for larger commercial buildings.
C. Rough-In Phase:
The rough-in phase focuses on installing essential systems within the building:
- Plumbing, Electrical, and HVAC: Plumbers, electricians, and HVAC technicians install the pipes, wiring, and ductwork that form the backbone of your building’s functionality.
- Inspections: Local building inspectors will assess the work to ensure it meets safety and code requirements. Passing these inspections is critical before moving forward.
Estimated Timeline: 1-2 months, depending on the complexity of the systems and the scheduling of inspections.
D. Exterior Work:
Once the rough-ins are complete, attention turns to the building’s exterior:
- Roofing: The roof is installed, protecting the structure from the elements.
- Windows and Doors: Installing windows and doors seals the building, making it weatherproof and secure.
- Siding and Exterior Finishes: The outer walls receive their finishing touches, such as brickwork, stucco, or siding.
Estimated Timeline: 1-2 months, weather permitting.
E. Interior Finishing:
With the exterior complete, the focus shifts indoors:
- Drywall and Painting: Walls and ceilings are finished, and painters add color and texture.
- Flooring: Hardwood, tile, carpet, or other flooring materials are installed.
- Cabinets, Fixtures, and Trim: Kitchens and bathrooms take shape as cabinets, countertops, and fixtures are added. Trim work, such as baseboards and crown molding, completes the interior design.
Estimated Timeline: 2-3 months.
F. Final Touches and Inspections:
As construction nears completion, the focus shifts to the finishing touches:
- Landscaping and Exterior Features: Driveways, walkways, lawns, and gardens are installed.
- Final Inspections: Building inspectors conduct a final walkthrough to ensure the project meets all regulations and safety standards.
- Punch List: A punch list is created to address any remaining tasks or corrections. These might include paint touch-ups, minor repairs, or other finishing details.
Estimated Timeline: 1-2 months.
G. Occupancy and Handover:
The final step is turning the completed building over to you:
- Certificate of Occupancy: Once all inspections are passed, you’ll receive a certificate of occupancy, allowing you to officially use the building.
- Move-In and Setup: Move furniture, equipment, and personal belongings into the space. If it’s a commercial project, this may also involve setting up operations.
Estimated Timeline: 1-2 weeks.
Final Thoughts
Every construction project is unique, and timelines can vary based on factors like project size, weather conditions, and the availability of materials and labor. However, understanding the general phases of construction can help you stay organized and prepared.
Effective communication with your contractor and project team is key. Regular updates and site visits can ensure your project stays on track and any potential issues are addressed promptly. With proper planning and patience, you’ll soon see your vision come to life—from blueprint to building.

